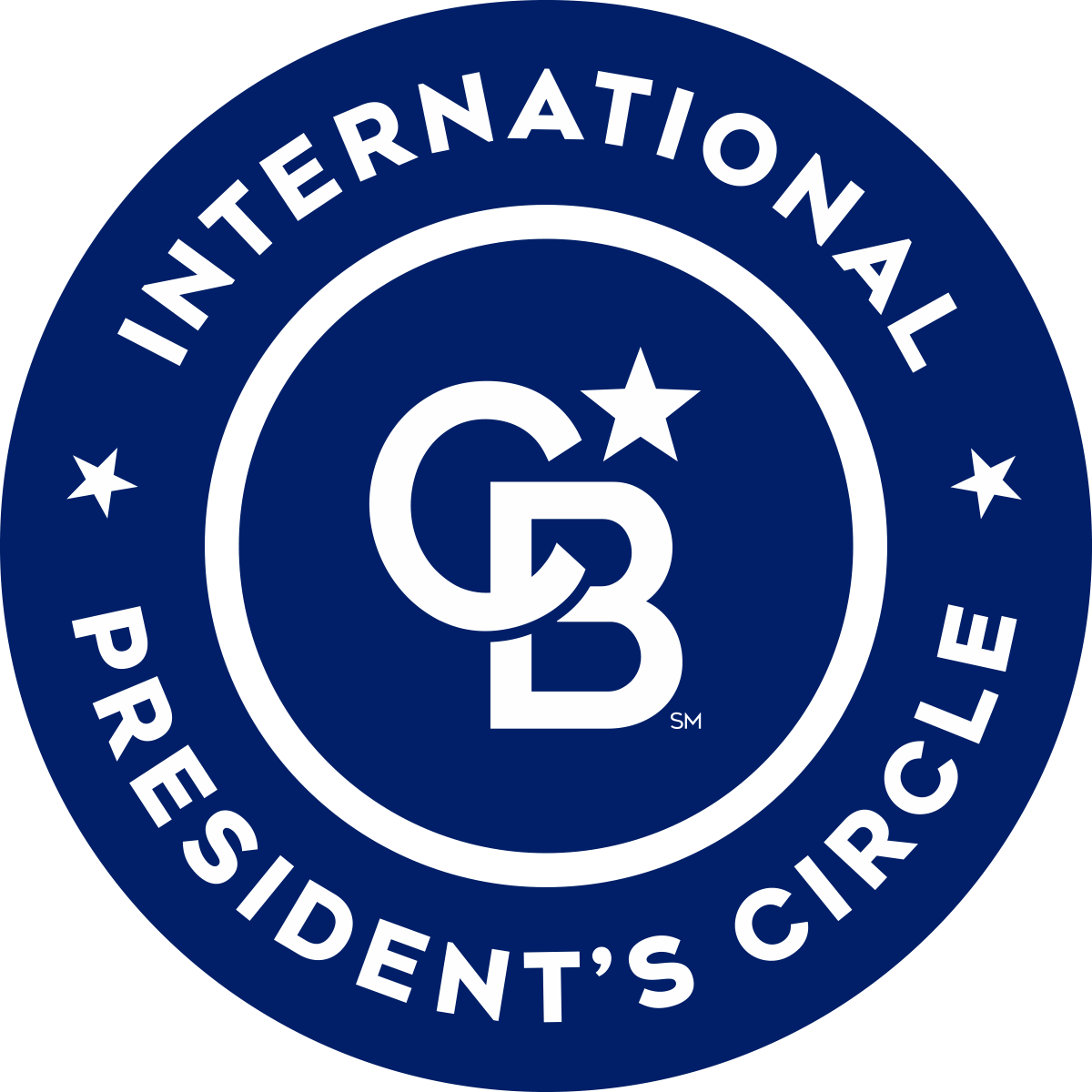


Listing Courtesy of: BRIGHT IDX / Coldwell Banker Realty / Ericka "Ericka S." Black
1816 D Street NE 2 Washington, DC 20002
Active (21 Days)
$569,900
MLS #:
DCDC2139128
DCDC2139128
Taxes
$3,483(2023)
$3,483(2023)
Type
Condo
Condo
Building Name
Old City 1
Old City 1
Year Built
1937
1937
Style
Contemporary
Contemporary
School District
District of Columbia Public Schools
District of Columbia Public Schools
Listed By
Ericka "Ericka S." Black, Coldwell Banker Realty
Source
BRIGHT IDX
Last checked May 17 2024 at 5:56 AM GMT+0000
BRIGHT IDX
Last checked May 17 2024 at 5:56 AM GMT+0000
Bathroom Details
- Full Bathrooms: 2
Interior Features
- Dryer
- Washer
- Oven/Range - Gas
- Disposal
- Dishwasher
- Built-In Microwave
- Wood Floors
- Recessed Lighting
- Primary Bath(s)
- Kitchen - Gourmet
- Kitchen - Eat-In
- Floor Plan - Open
- Entry Level Bedroom
- Dining Area
- Combination Kitchen/Dining
Subdivision
- Kingman Park
Property Features
- Above Grade
Heating and Cooling
- Central
- Central A/C
Basement Information
- Fully Finished
- Partial
- Daylight
- Connecting Stairway
Flooring
- Hardwood
Exterior Features
- Brick
Utility Information
- Sewer: Public Sewer
- Fuel: Natural Gas
Stories
- 2
Living Area
- 1,192 sqft
Location
Disclaimer: Copyright 2024 Bright MLS IDX. All rights reserved. This information is deemed reliable, but not guaranteed. The information being provided is for consumers’ personal, non-commercial use and may not be used for any purpose other than to identify prospective properties consumers may be interested in purchasing. Data last updated 5/16/24 22:56






Description